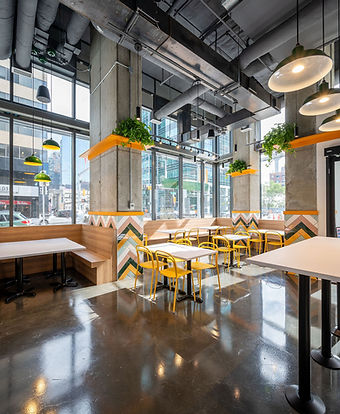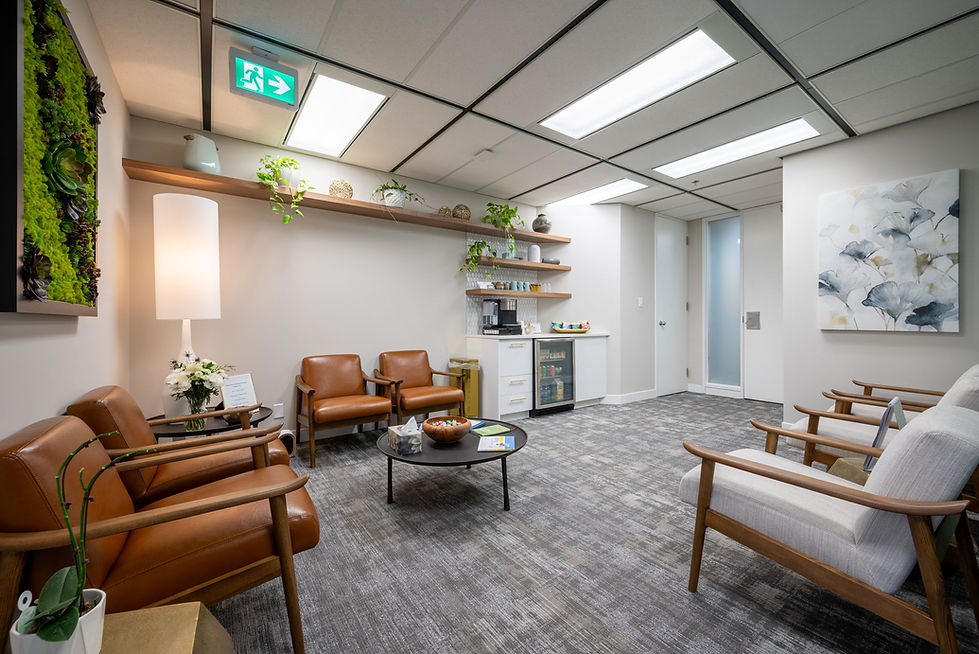
Susanne Desbrow
interior design
Design created for healthier, happier environments.

At Susanne Desbrow Interior Design,
we emphasize how the built environment influences people’s quality of life.

SDID is led by its passionate Director, Susanne Desbrow, along with a-knit team of skilled Calgary interior designers specializing in commercial spaces across the retail,hospitality, medical, and childcare sectors. Our mission is to foster sustainable building practices while enhancing our clients' lives through functional and thoughtfully spaces. We aim to make the design process enjoyable, creative, fulfilling. By actively listening to your needs, we deliver innovative designs that not only meet your expectations but also uphold our high standards.
The spaces around us can make everyone, everywhere, healthier, happier and more productive. SDID puts emphasis on the people inhabiting the space.
What are your needs? How can you enhance your environment in more ways?

The First Steps in the Design Process
The first step will be to meet you at your Calgary commercial space to discuss the scope of your project and what services (SDID) might provide.
After our initial meeting, we’ll prepare feasibility/ space plans and a conceptual design presentation based on our understanding of your project brief and design ideas; we will work closely with you from conception to completion, maintaining a solid working relationship.
Once a preliminary plan and concept have been approved, SDID will move into the finer detailed presentation consisting of a final agreed layout, sample boards and 3D design renderings, if required.
Then comes the time for feedback! You’ll offer your perspective, and we’ll tweak the design until we are both pleased that your brief has been met.
If required, we can produce working drawings, which can be submitted to contractors for tender and to the local municipalities for development permit (DP) and building permit (BP) approvals.